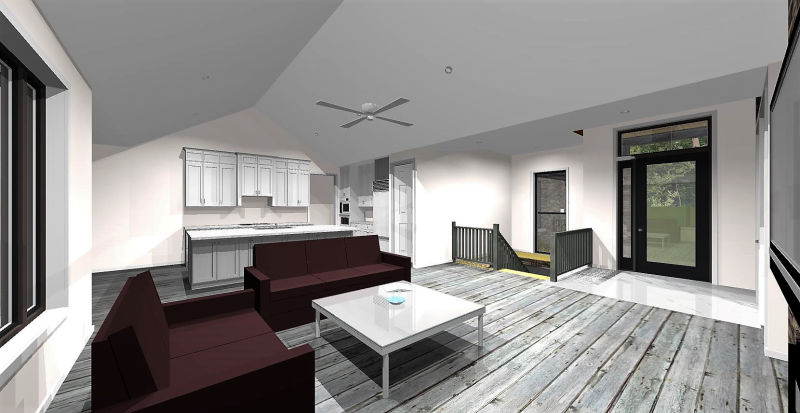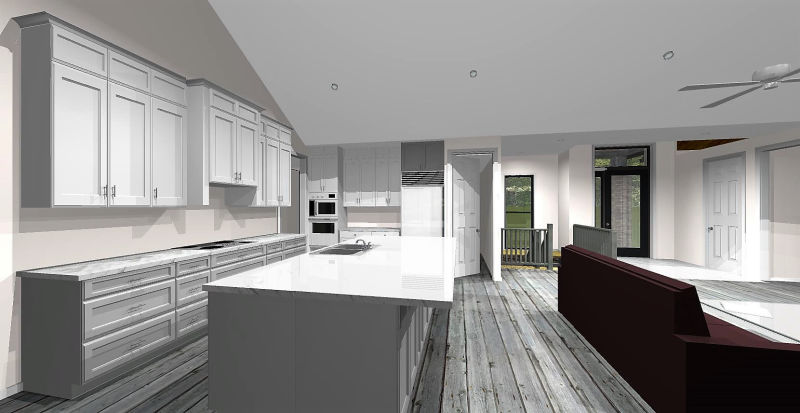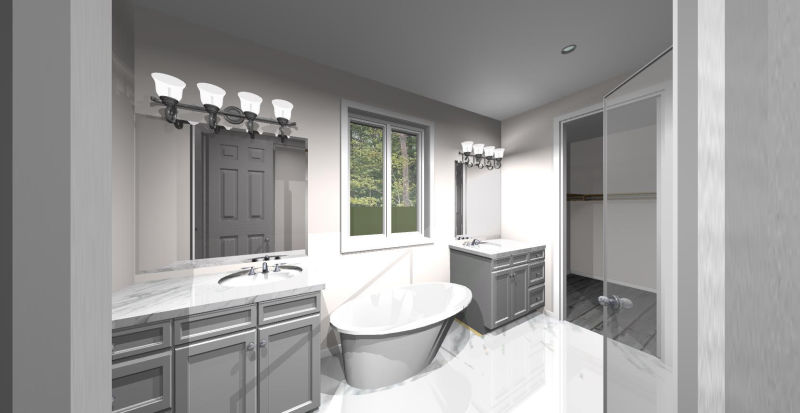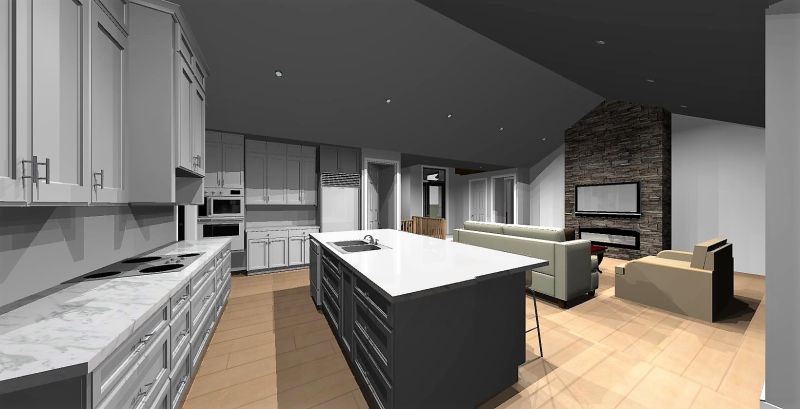



Up for sale is our Yellow Birch model.
A *2155 square foot Fully Finished Executive Bungalow with a fully finished basement on an exclusive 13 lot cul-de-sac. Located a short walk from Snow Valley Ski Resort and close to many amenities.
Priced in the low $2 Millions

*Artists Rendering - Subject to change without notice
Area: 2155.3sf

*Artists Rendering - Subject to change without notice
1650sf Finished area
Which includes:
an additional 2 bedrooms, 1 full and 1 half bath, Rec Room and Games area. Plus 2 cellars - one standard cellar plus a large 2nd cellar.
*Orientation of home plans may be reversed and purchaser agrees to accept the same. Steps and porches may vary at any exterior entrance ways due to grading variance. Actual usable floor space may vary from stated floor area. All renderings are artists concept. Pricing, dimensions, specifications and architectural detailing subject to change without notice. E.&O.E. Any Reproduction or translation of all or any part of this rendering without written consent by Lilac Homes Inc. is prohibited.
Architecturally selected and colour coordinated Precast stone & brick, combinations with sill/stone skirt to the front elevation under as per builder.
Black “Architectural” Laminated shingles with limited lifetime warranty as per manufacturer.
Black Pre-finished aluminum soffits, fascia, eaves trough and downspouts, maintenance free.
Black exterior/interior PVC Vinyl “Casement” Windows – complete with screens (Sliders where applicable to basement areas) as per applicable plan. Note: basement “pour in place” vinyl windows in white if applicable.
Lo-E, Argon gas to windows for added insulating performance.
Quad panel Sliding Patio doors to Dining Room and Primary Bedroom.
Black Contemporary Sectional roll-up, free maintenance metal panel garage door(s) as per applicable plan. With insulated core.
Fiberglass simulated wood grain front door, weather stripping, grip set to match interior doorknobs/passage sets. Stain colour from Builder samples.
Douglas Fir post and beam structure to front entry & rear covered patio as per applicable plan/as-built. Stain colour from Builder samples.
Concrete entry porches to house as individually detailed for model type and elevation.
Garage to be drywalled, taped (gas-proofed coat) & primed as per Builder.
Front and rear lot sodded to municipality standards – as per Builder.
Steps to front entry as per Builder.
Armour stone to east side of driveway/east side front of house as per builder.
¾” crushed gravel to driveway and walkway to entry as per Builder.
Poured 9’-0” concrete basement walls and floors complete with weeping tile, damproofing and drainage layer.
Steel beam construction as determined by Builder.
Cold cellar as applicable to model types as shown. Cold cellars to be vented.
2”x6” exterior wall construction to all exterior walls. Complete with R-22 insulation.
7/16” OSB exterior sheathing with typical air-barrier housewrap.
Basement walls strapped and insulated with Rigid insulation and batts to R22(R20ci). Blown R-60 ceiling insulation to all main roof attic areas, R32 to Cathedral type ceilings.
Engineered wood ‘I-beam” type floor systems – which includes: Engineered ¾” tongue and groove sub floor glued and nailed as applicable to plan and as per Builder.
Main floor ceilings 9’ (other heights as per applicable plan).
Vaulted Great Room and Kitchen area complete with shiplap, faux ridge beam and faux rafters as per builder.
Builder supplied Gas fireplace(s) complete with mantle surround as applicable to plan and model type.
Kitchen Cabinetry as per layout, as-built from Builder’s samples in choice of finishes.
Purchaser’s choice of colours
Upper cabinet crown moulding with light valances below.
Valance LED lighting fixtures included as per Builder.
Tall upper cabinets to complement 9’ ceiling height.
Quartz Counter tops from Builders samples.
Mosaic tiled backsplash options as per Builder from Builder samples to kitchen cabinet area.
Oversize fridge opening as per Kitchen Layout/Applicable Plan.
Center island as per applicable plan.
Decorative Shiplap Cabinet hood over stove to house – Builder supplied electric range hood fan as per builder.
Pots and pans drawer(s) and bank(s) of drawers as per plan.
Walk-in Pantry cabinetry and shelving with under cabinet lighting as per builder.
Laundry upper cabinets and laundry tub cabinet for Builder supplied laundry tub as per plan.
Purchaser supplied appliances – Optional installation services available as hook-up costs are not included.
High efficiency forced air gas furnace, complete with Programmable Thermostat.
Ductwork installation for central air conditioning. Air conditioning unit supplied as per Builder.
HRV (Heat recovery ventilator) – simplified system as per Builder.
Fan Venting to bathrooms.
Dryer vent ducted to exterior.
Builder supplied built-in ducted electric range hood over stove with larger ducting for purchaser supplied gas appliances if applicable.
Natural Gas line from gas meter for furnace, gas fireplace and hot water tank.
Rough-in gas lines for: Stove, BBQ line to main floor rear area & Dryer in laundry room as per applicable plan. Additional gas lines available as an option.
Installation to purchaser supplied appliances not included.
High Efficiency Tankless Gas hot water system as per building code/Energy Efficiency package.
Furnace & tankless hot water system location determined by Builder.
Builder Supplied Natural Gas fireplace to main floor. Installation as per manufacturer requirements.
Rough-in only radiant heating under basement concrete floor for finished basement areas.
Rough-in hydro chase for cellar/storage area under covered patio for future electrical.
Exterior:
Five (5) exterior weatherproof electrical duplex outlets, one at rear covered patio, rear deck, one in garage, one in soffit for decorative Xmas/outdoor lighting.
Electrical duplex outlets for each garage door as per plan for future garage door openers.
Garage door openers included – as per Builder.
Exterior Lighting Allowance to coincide with Interior lighting as per applicable plan/as per builder.
Coach lights to front entry area, above garage, front bedroom area, and at rear deck area of as per applicable plan and as selected by Builder.
Soffit light package in roof corners to side and rear elevations as per Builder.
Added electrical outlets for future remote controlled privacy blinds to rear covered porch. (privacy blinds not included but are available as an option/upgrade).
Interior:
200 Amp electrical service with circuit breaker panel. All copper wiring throughout.
Heavy-duty plug receptacle/service for stove and dryer.
Rough-in for electrical and plumbing for dishwasher, hookup cost not included.
Decorative white “Decora” style switches throughout.
Smoke & C.O. detectors with signaling feature to all bedroom’s and required common areas.
Builders full Rough-in Pre-Wire package, Internet, Alarm & Central Vac and Window Blinds.
Includes rough-in CAT pre-wire for future internet access as per Builder.
Pre wired/Rough-in CAT wiring for internet including rear covered patio area.
Pre wired garage door openers.
Rough-in security wiring:
extra keypads,
five exterior camera pre-wire
wired rough-in for Video doorbell.
Rough-in pre-wired speakers to Main Floor:
Great Room, Rear covered porch and ensuite bathroom.
Basement Rec room area.
All windows to include rough-in pre-wire for fully automated window coverings. Window coverings are not included but optional and available as an upgrade.
Interior Lighting Fixture Allowance – as per Builder which may include:
Ceiling fixtures to all bedrooms, Family Room, Great Room, as applicable to model type and plan.
Pendant Lighting to Kitchen Island area.
Vanity lighting or Sconce lighting in bathrooms as per Builder.
“Keyless” light fixtures to unfinished basement areas as per Builder.
Pot lights to main level and finished basement areas.
Under Cabinet lighting to Kitchen areas as applicable and as per Builder.
Shower Ceiling light in Ensuite shower unit.
Added receptacles on rear porch and deck.
Fully roughed in central vac to garage with kick plate sweep in the island.
Oversized range hood to accommodate a purchaser supplied 48” gas cooktop.
Motion lights to closets except linen closet as per builder.
Heated flooring to tiled areas in Ensuite, Main Bathroom, Powder Room, basement bathrooms as per builder.
Rough-in for video doorbell.
White Oak staircases finished to match hardwood or ceramic tile from main to basement floor as shown on applicable plan.
White Oak handrails with Wrought Iron balusters to main staircase, finished to match hardwood or ceramic tile. Choice from Builder’s samples.
Unfinished paint grade staircases to basement from garage as per Builder.
Decorative Paneled 8 foot interior doors from builder’s samples to main floor. 7’ doors to finished basement areas.
3 ¼ - 3 ½” casings around all windows and door openings, 7” baseboards to finished floor areas. All trim to be painted white – shade from Builder’s paint samples
Matte Black interior door handles – Choice from Builder’s samples.
Other colours available as an option.
Melamine shelving in closets, single-tiered in bedroom closets, multiple shelves in linen closets. Multiple Tiered Shelving to Primary Walk-in Closet and Pantry as per Builder, as per applicable plan.
Primary Bedroom walk-in closet to include closet system as per builder in white.
Tiles to walls of all standard bathtub enclosures or tiled showers (if and as applicable) to full height to tub enclosure (ceiling not included).
Porcelain tile flooring to:
Main Floor Entry/Foyer, Ensuite, Main Floor Garage Entry, Laundry, all bathrooms, as per applicable plan and from Builder’s samples.
Basement level bathrooms, entry from garage stair area.
Flat ceiling finish to all main ceilings as applicable to model or plan.
Square corner bead to all wall and ceiling corners.
Interior walls to be decorated in flat latex paint. One coat primer and two final coats. Choice of colour selections per house maximum of 4 colours;
All trim and baseboard to be finished in white semi-gloss paint. Shade of white from Builder’s sample colours.
Note: Certain colour selections may require extra coats of paint and is consider optional and extra.
Purchaser’s choice of Engineered Hardwood, Luxury Vinyl flooring applicable to plan from Builder samples to Main floor and finished basement areas.
Full width plate glass mirrors to all vanities as determined by Builder.
Decorative Vaulted ceiling in Great Room and Kitchen area with decorative rafters & ridge beam to Great Room & Kitchen area vaulted ceiling.
One-year Builder’s warranty on materials and workmanship
Two years Builder’s warranty on basement/water infiltration, mechanical, and exterior envelope
Seven years Ontario New Home Warranty Program (TARION)