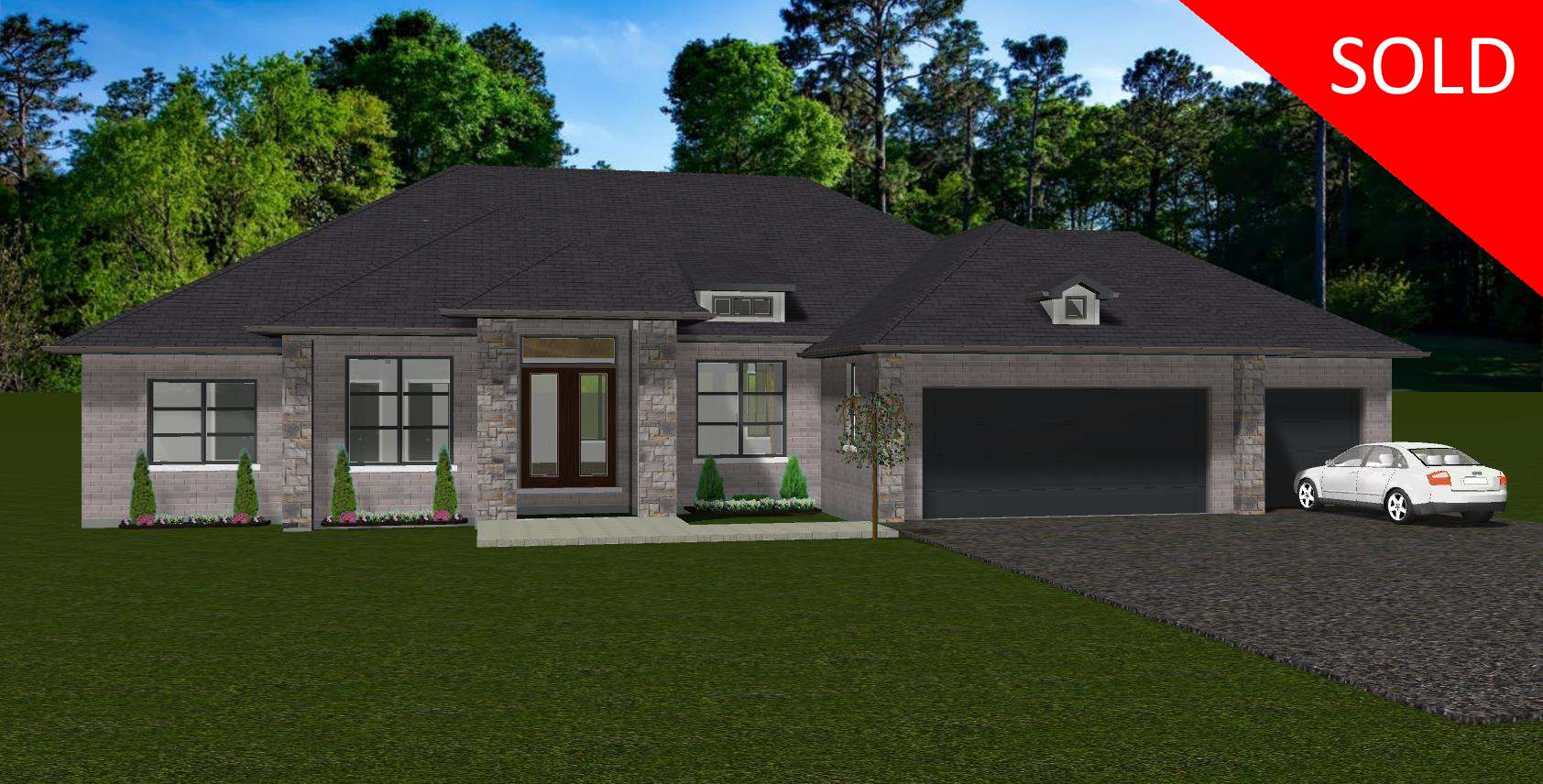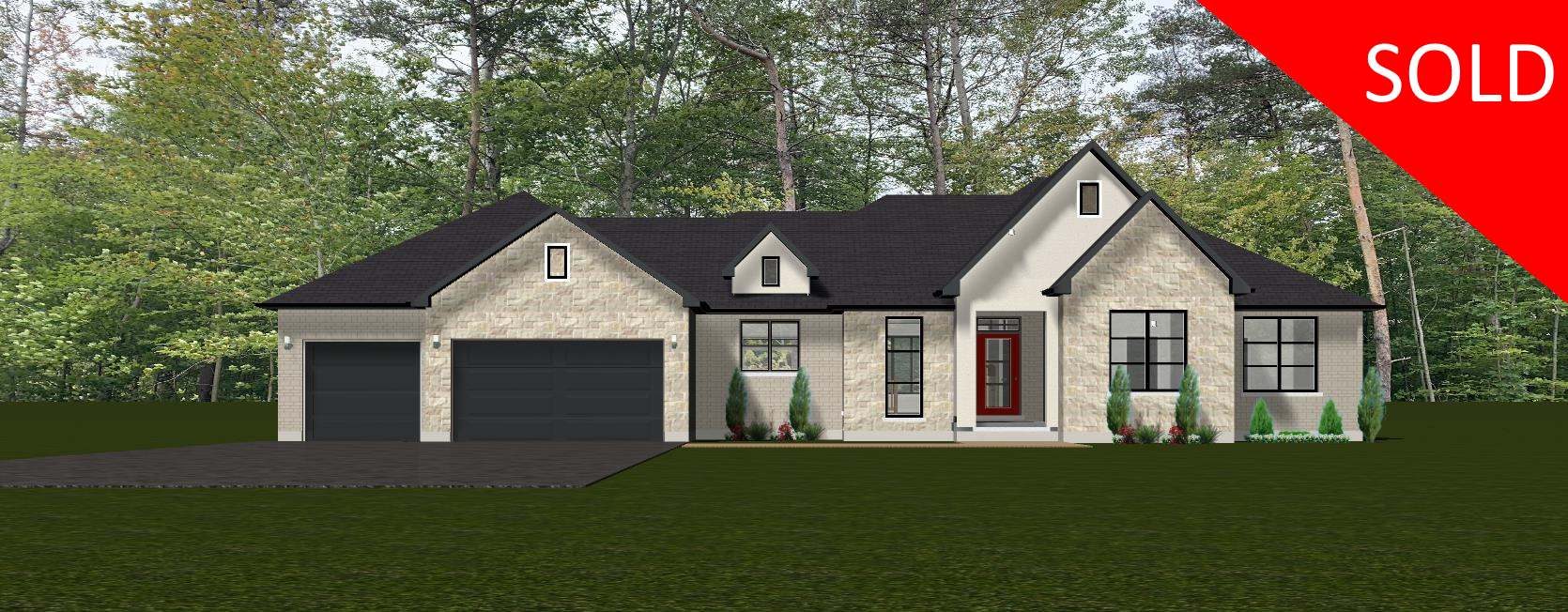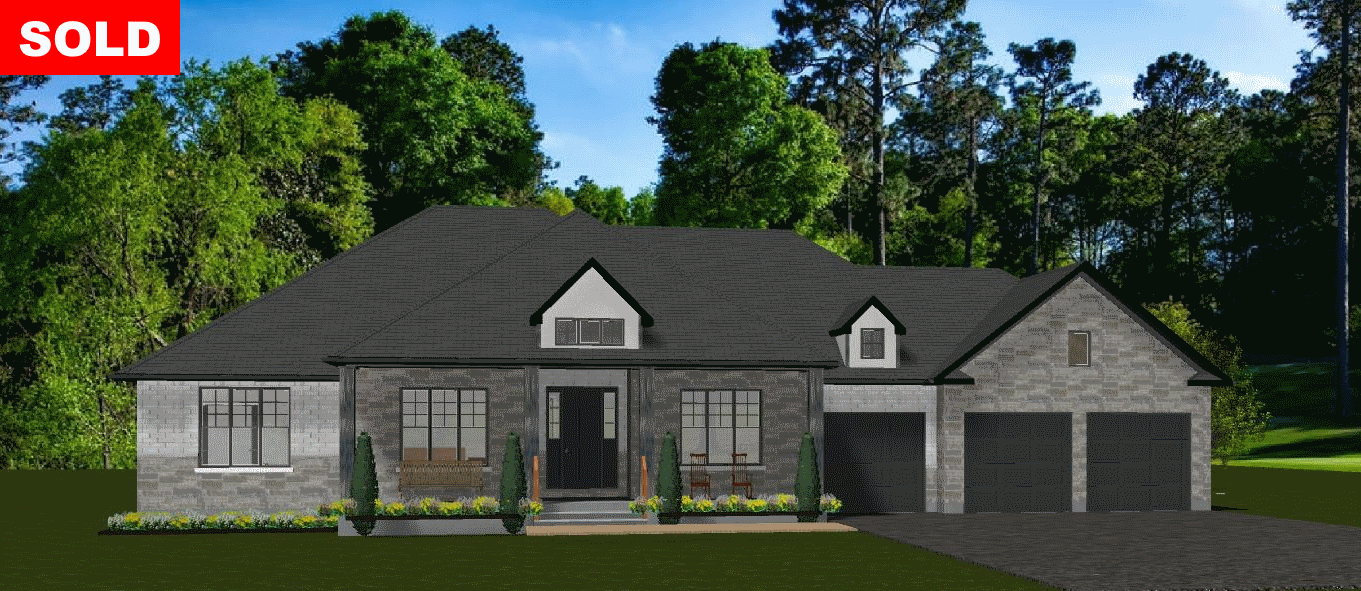
2155 sf
3 Bed Open concept Entry, Stairway, Great Room, Kitchen area. Efficient layout. Luxurious Master Suite. 3 Car Garage with stairs to the basement level. Covered rear deck.
Comes with a Finished Basement that includes: 2 more bedrooms, a full back and a large Rec Room area.

Main Floor

Basement Level






