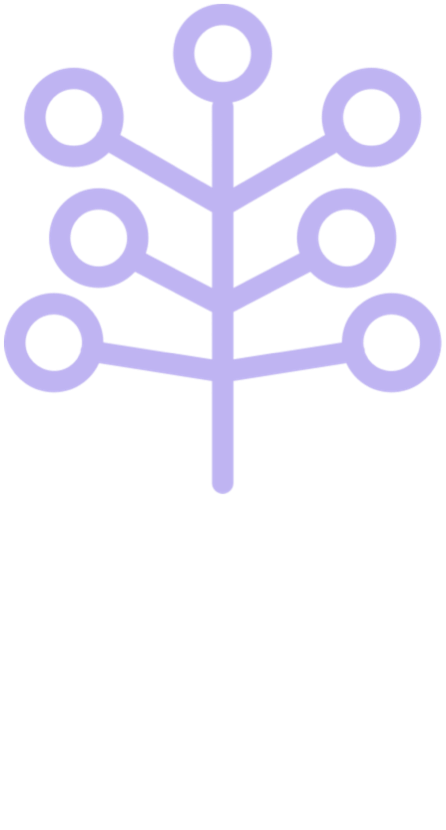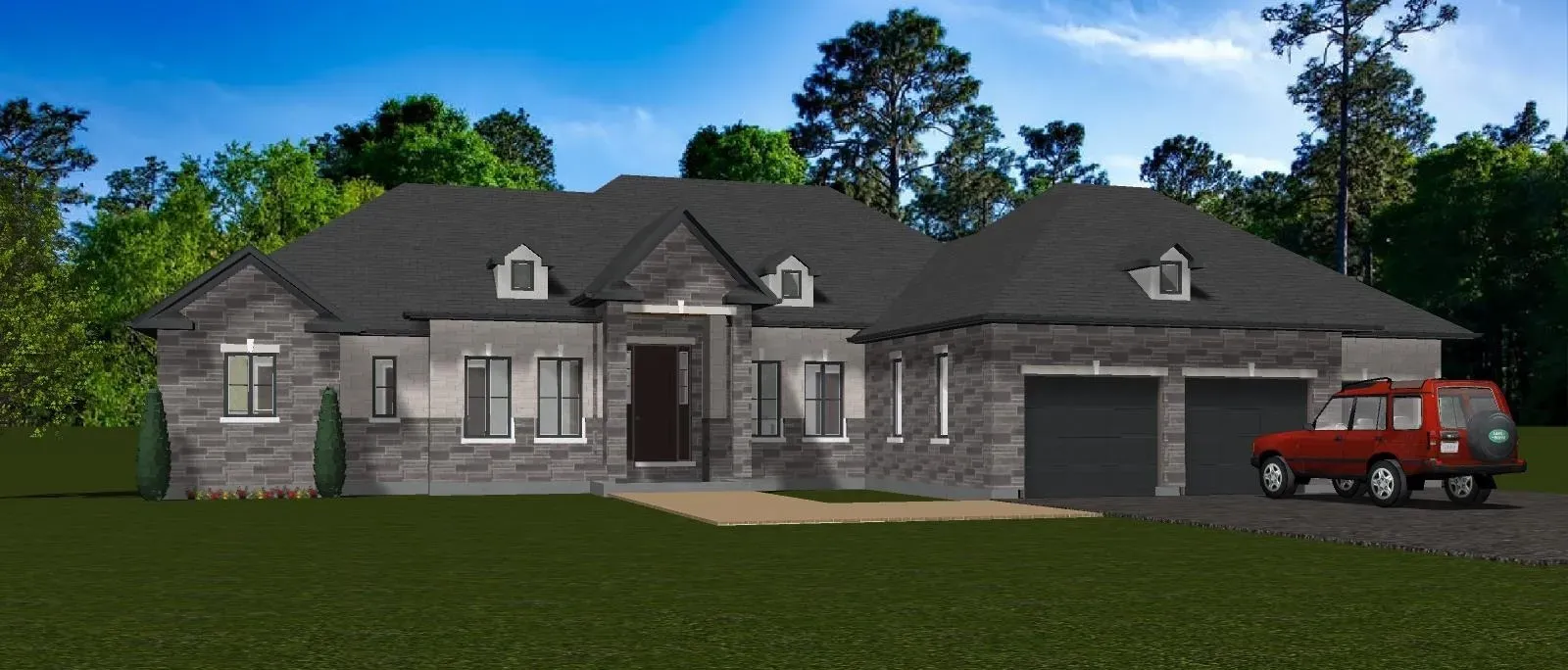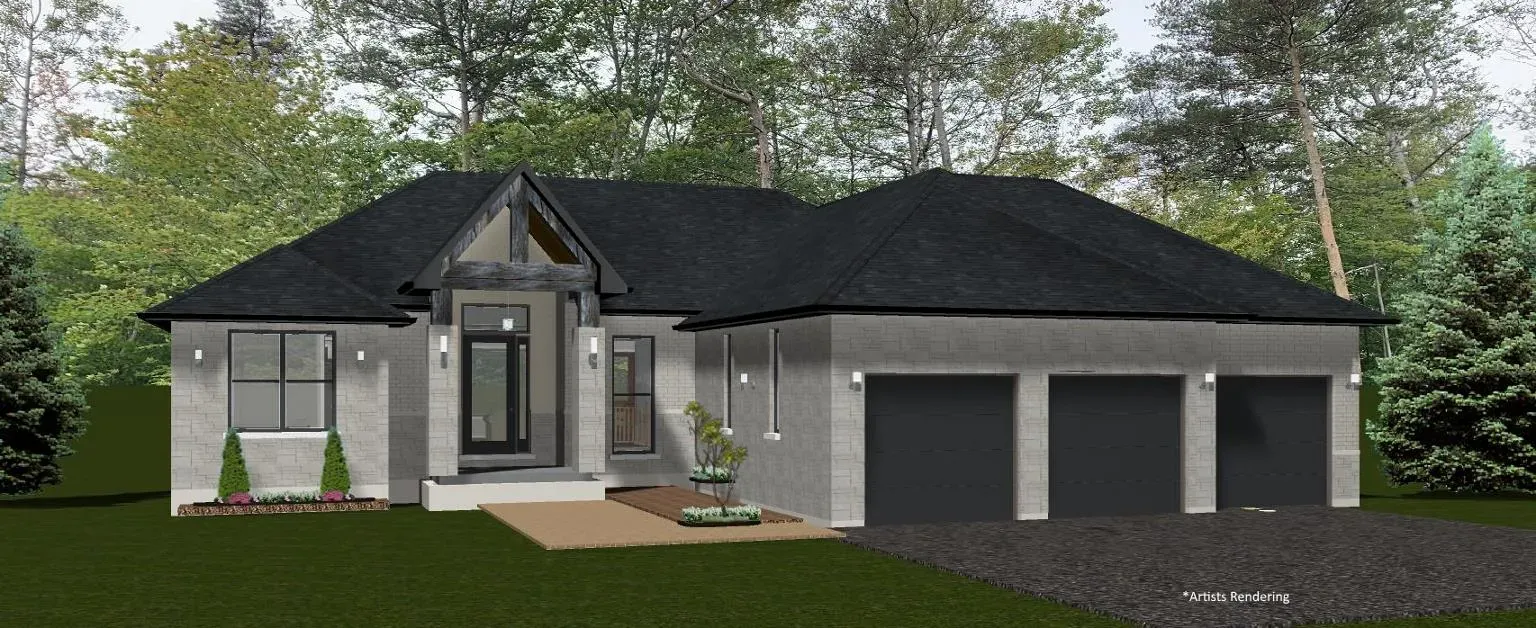Lilac Homes
Some of the Features in Our Homes
Kitchens
• Full Custom Kitchen Layouts as per plan
• Design consult with Kitchen Designer.
• Cabinetry in choice of finishes and colours.
• Upper cabinet fascia and crown moulding up to the ceiling as applicable
• Choice of light valances below for undercabinet lighting.
• Tall upper cabinets to complement higher ceiling height.
• Decorative Cabinet hood over stove to house - range hood.
• Abundance of pull-out/Pots & pan drawers where applicable, as per plan.
• Granite or Quartz Counter tops.
• Undermount Stainless steel double kitchen sink,
• Efficient kitchen designs.
*Kitchens designed to purchaser supplied appliances if applicable.
*Kitchen Allowances available. Ask Lilac Homes for more information.
Bathroom Vanities & Laundry Room
• Choice of cabinetry from builders samples in choice of finishes.
• Granite or Quartz countertops with white sinks to other bathroom(s).
• Granite or Quartz Counters to Laundry base cabinetry.
• Laundry upper cabinets over laundry sink/washer/dryer as applicable to plan.
Interior Finishing
• Oak staircases.
• Oak balusters or Wrought Iron balusters available
.• Purchasers Choice of interior series doors from vendor samples
.• Top quality trim (3 ¼ - 3 ½” casings, 5 ¼” baseboards) around all windows & doors
.• Purchasers Choice of interior door handles
.• Shelving in closets, multiple shelves in linen and Walk-in closets
.• Imported porcelain tile floorin
g• Natural Stone flooring available as an option
.• Flat ceiling finish or "California" knock down finis
h• Square corner bead to all wall and ceiling corners
.• Interior walls (excluding garage) to be decorated in latex water based paints. One coat primer and two final coats. Choice of colour selections
.• Engineered Hardwood flooring/Sold Hardwood/Luxury Vinyl Plank flooring allowance to accomodate a wide variety of styles and textures.
Electrical
- 200 Amp electrical service.
- Heavy-duty plug receptacle/service for stove and dryer.
- Rough-in for electrical and plumbing for dishwasher (electrical portion).
- Decorative white “Decora” style switches throughout.
- Home Pre-Wire/Rough-in for Alarm, internet, cable, telephone. Central Vac.
- Lighting allowance as per Vendor not limited to; Interior light fixtures to all bedrooms, Dining room, Office and Great Room as applicable to model type and plan. Vanity strip lighting in bathrooms.
- Generous Pot light allowance.
- Shower Ceiling light in Ensuite shower unit.
- Door chime. Wiring and chime included.
Mechanical
- High efficiency forced air 2-stage gas furnace, complete with Programmable thermostat.
- Ductwork installation for central air conditioning. Air Conditioning unit included.
- HRV (Heat recovery ventilator) - System.
- Hi-efficiency Natural Gas hot water tank on a rental basis.
- Rough-in gas lines for BBQ, & stove, & dryer if applicable.
- Gas or Efficient Electric Fireplace from Vendor samples with custom surround/mantel.
Plumbing
- Rough-in for electrical and plumbing for dishwasher (plumbing portion).
- Plumbing Allowance available as per vendor.
- Stainless Steel laundry tub with connections for automatic washer.
- Water line for fridge ice maker/water dispenser (if applicable).
- White plumbing fixtures to all bathrooms and washrooms. Ie. Toilets, tubs, sinks, etc.
- Bath faucets with pop-up drains throughout (except laundry room).
- Single Lever manual Temperature control faucets to all showerheads.
- Free standing Acrylic soaker tub to master ensuite bathroom to model type as per plan. Choice by purchaser.
- Separate shower unit with frameless glass doors to ensuite bathroom as specifically shown.
- Acrylic tub with tile surround to main bath.
- Rough-in Bathroom to basement.
Structural Features
- 8-4" poured concrete basement walls and floors complete with weeping tile, damproofing and foundation drainage membrane. *Other Heights Available.
- Steel beam and steel post construction.
- Cold cellar as applicable to model types as shown. Cold cellars to be vented.
- 2”x6” exterior wall construction to all exterior walls. R22 Batt Insulation.
- 7/16” exterior sheathing with typical air-barrier housewrap.
- *Basement walls strapped at 24" o.c. and insulated with R10 Rigid Insulation + R12 Batt Insulation to strapped walls; R20 continuous.
- Blown R-60 ceiling insulation to all main roof attic areas.
- Engineered wood ‘I-beam” type floor systems - which includes: 3/4” Engineered tongue and groove sub-floor panel.
- Main floor ceilings 9’ (other heights available as per applicable plan).
Exterior
- Precast stone, brick & stucco combinations with architectural detailing as per model elevation. (Prefinished wood siding and stone combinations options available*)
- Sills to all exterior window and door openings except garages/dormers.
- “Architectural” shingles with limited lifetime warranty as per manufacturer.
- Pre-finished aluminum soffits, fascia, eaves trough and downspouts, in a variety of colours.
- PVC Vinyl “Casement” Windows throughout with above standard Energy Efficiency Ratings exceeding Ontario Building Code. Colour choices by purchaser.
- "Pour-in-place" Sliding windows where applicable to basement areas.
- Upgraded Glass Technology with Lo-E, Argon gas to windows for added insulating performance and efficiency.
- Garden/terrace or Sliding Patio doors.
- Quad patio doors available as per applicable house plan.
- Sectional roll-up, free maintenance raised panel metal garage door(s) insulated. Purchaser's choice of embossed panels and styles.
- Insulated Steel or Fiberglass Faux Woodgrain front door with weather stripping, decorative grip set and dead bolt. Some entry doors may include decorative glass. (as per applicable plan).
Warrenty
- Ontario New Home Warranty coverage includes: 7 years - major structural defects; 2 years - plumbing, heating, and electrical systems and building envelope; 1 year - all other items.
- *Actual schedule may vary dependent upon plans. Architectural details, features, upgrades, options, schedules, etc. , are subject to change without notice. May not be included in all home designs/price schedules. E&OE.
Client Focused
Custom Designed & Built Homes
Lilac Homes Inc...A quality home builder since 2001. Serving the Barrie, Springwater, Essa, Coldwater and surrounding area. Our Experience from years of custom one off, custom tailored homes with specific detailing. Browse around and contact us for your next project or for any questions.
Get in Touch
Get a Free Estimate from Lilac
Serving The Barrie, Springwater, Essa, Coldwater & Surrounding Area In Simcoe County
Our Socials
We Would Love to Connect

Contact Us
We will get back to you as soon as possible.
Please try again later.
Get in touch with Lilac Homes
We’re the owners, so you’ll always deal directly with us. It is something that’s very important to us. Personal, hands-on service is at the heart of everything we do.
Serving The Barrie, Springwater, Essa, Coldwater & Surrounding Area In Simcoe County
Lilac Homes Inc.
Location: 7 Kanata Court, Springwater, Ontario L9X 0V4, Canada
Office line: (705) 717-9689
Contact Us
We will get back to you as soon as possible.
Please try again later.





