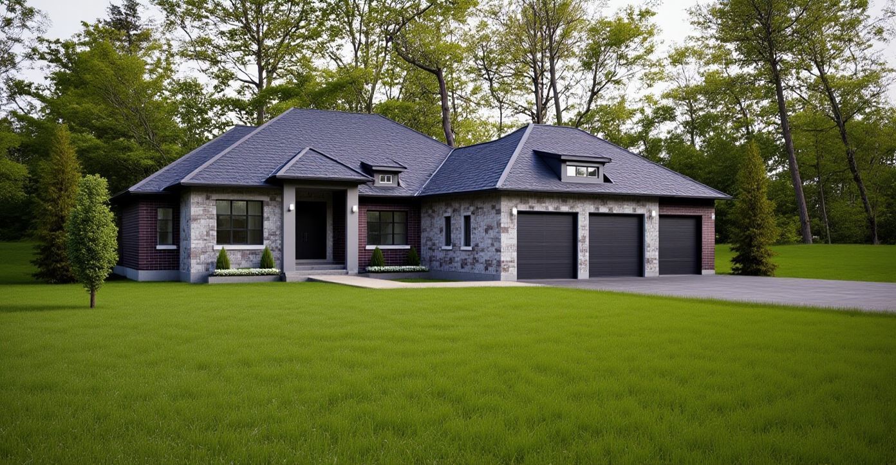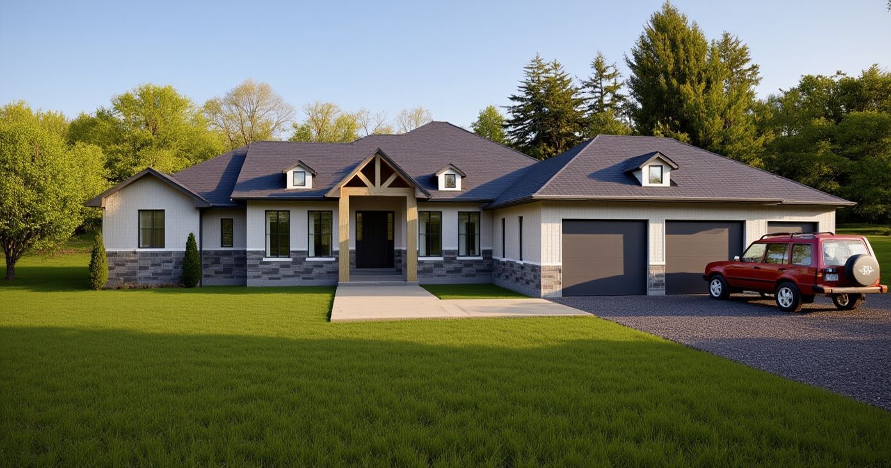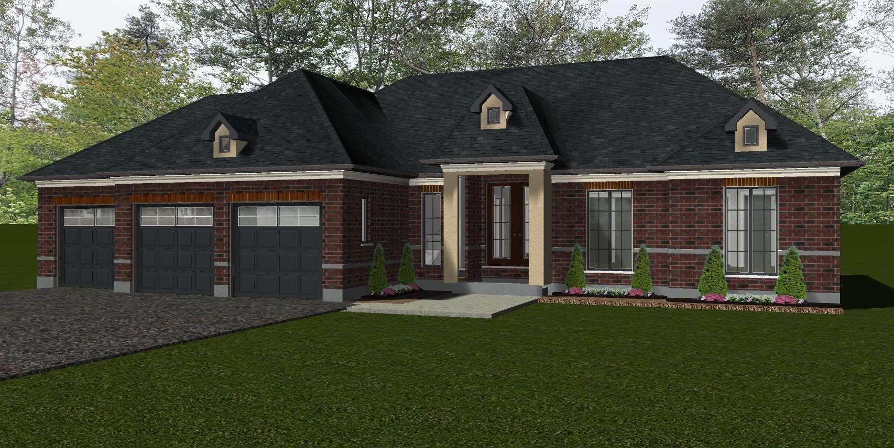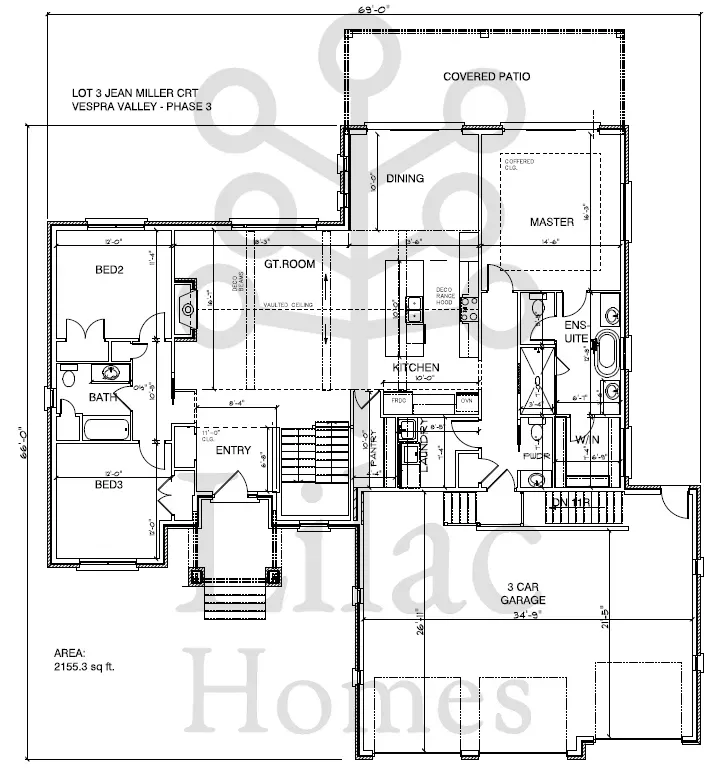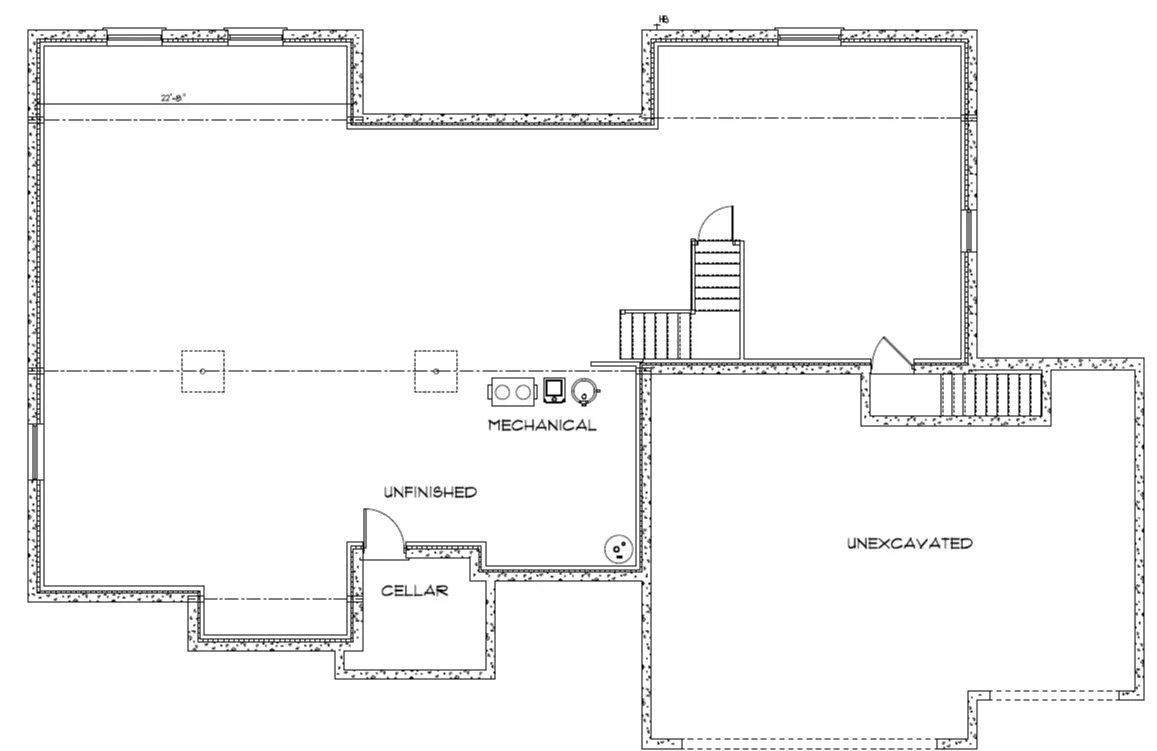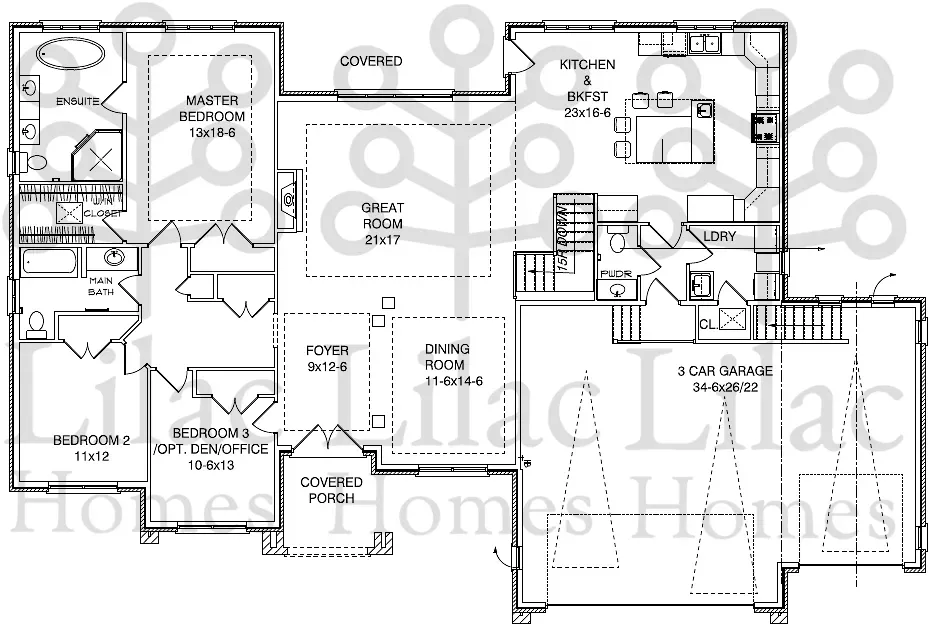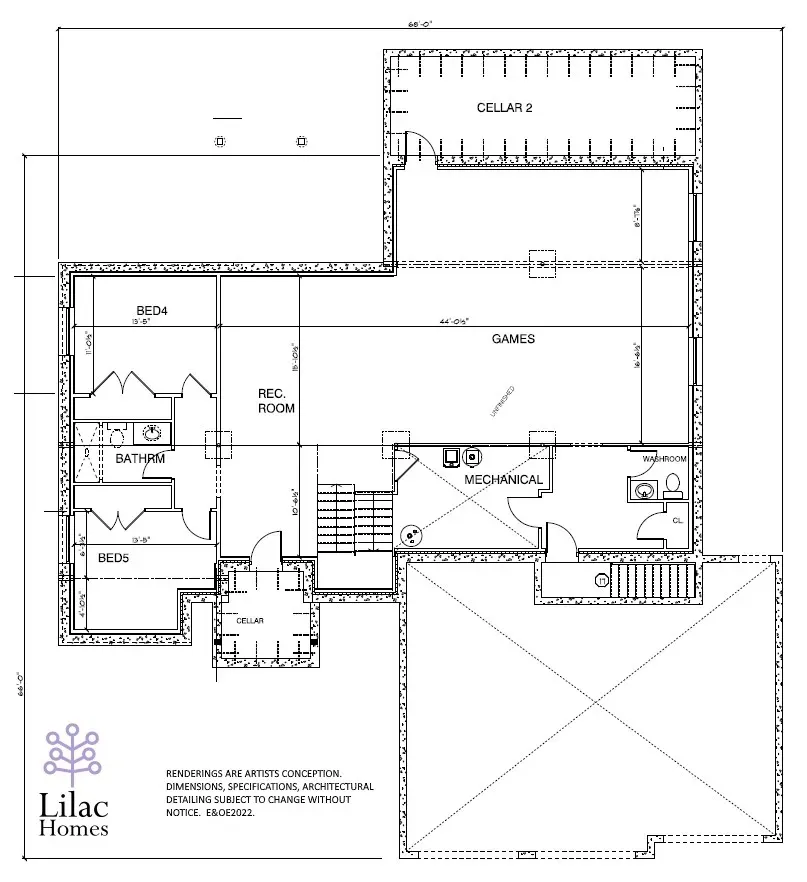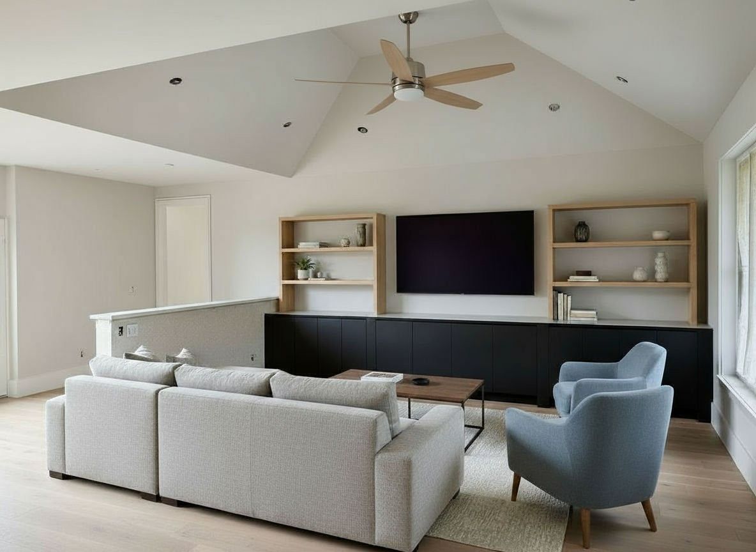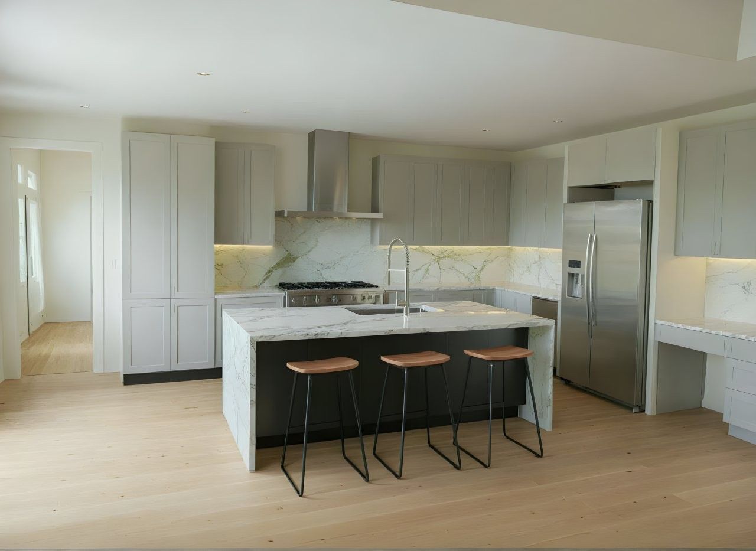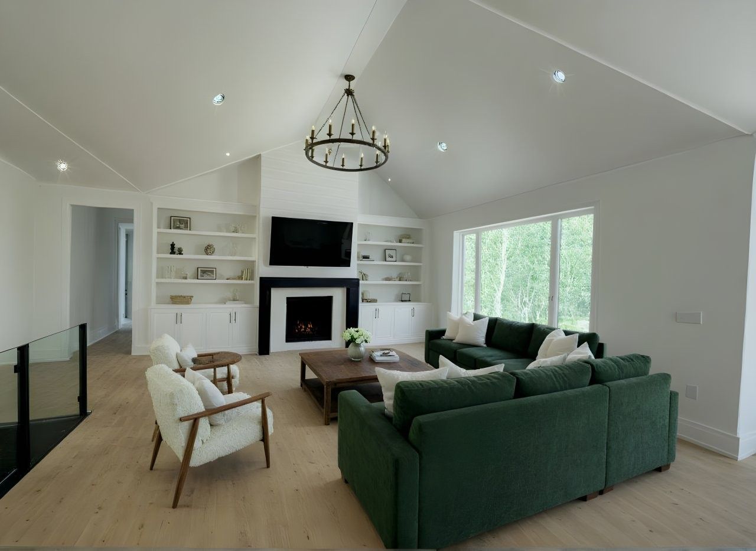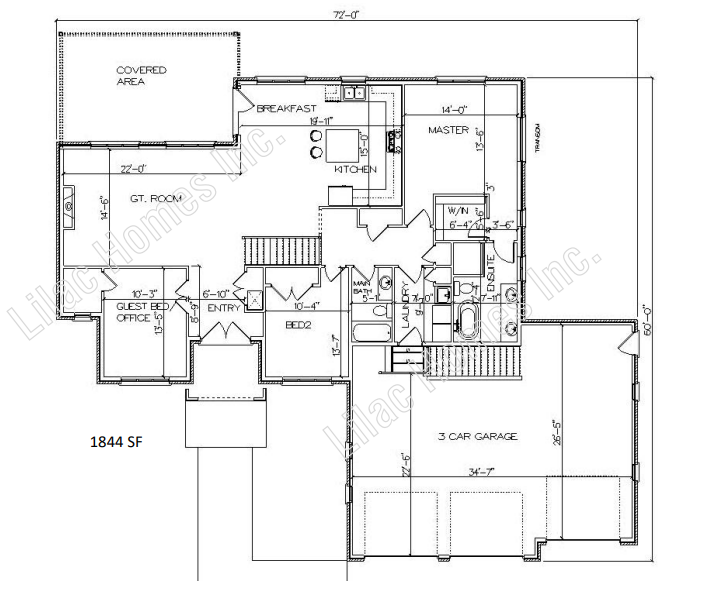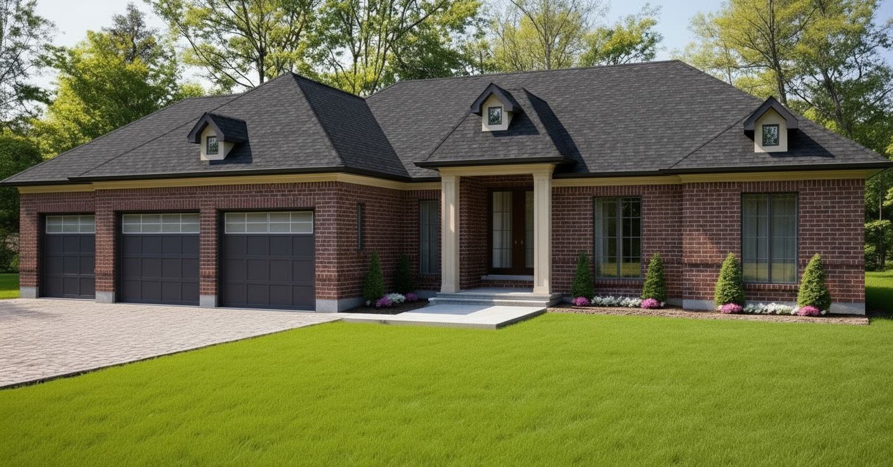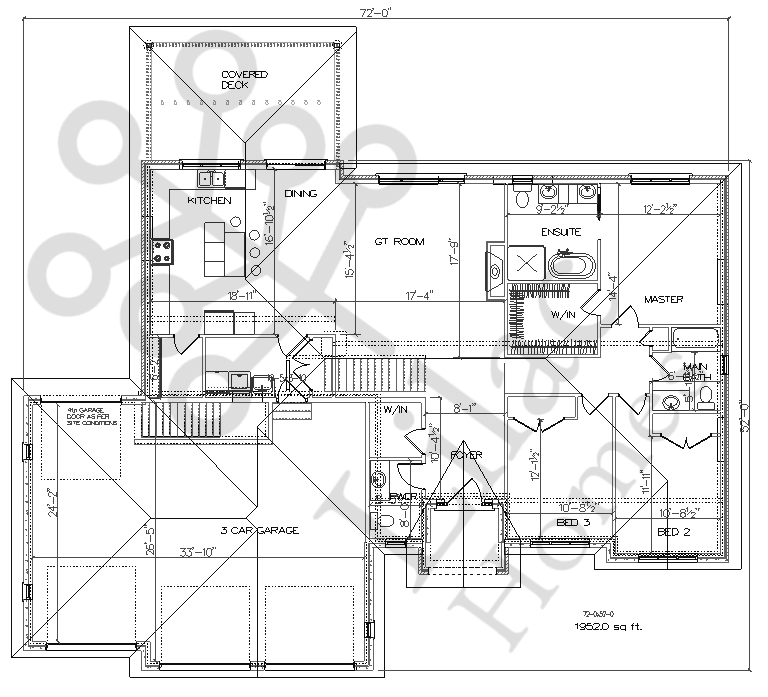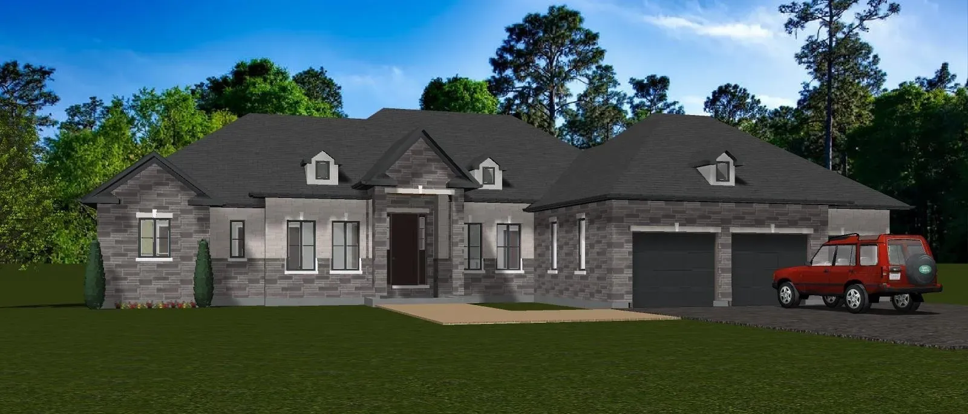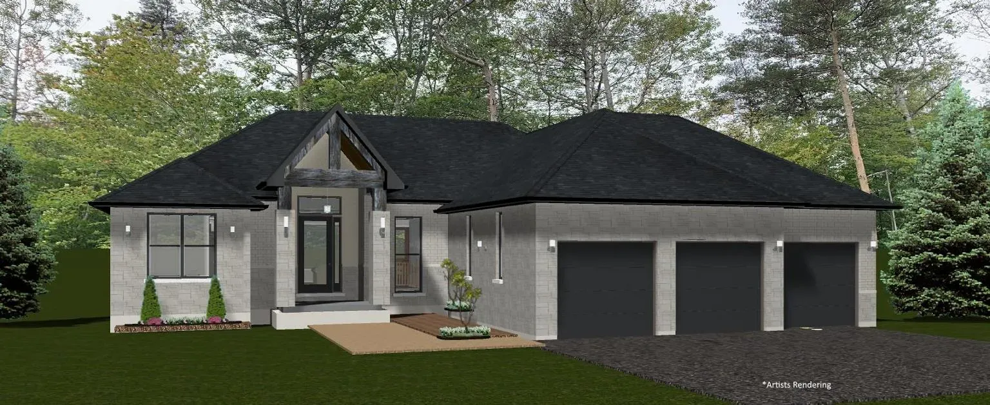Pre Built Model Homes
From Your Vision, And Our Experience, We Can Create Your Dream Home
Pre Built Model Homes
Explore Our Model Home Prototypes.
The Yellow Birch
The Yellow Birch - 2155 sf
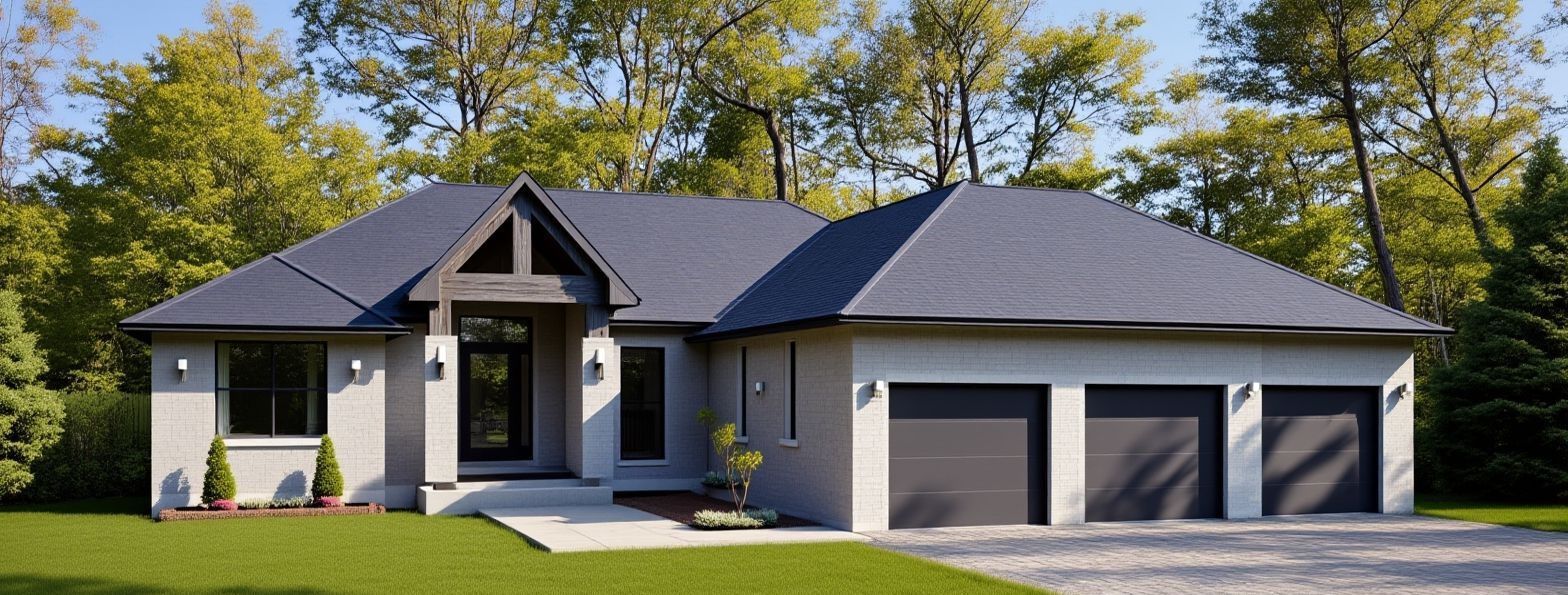
3 Bed Open concept Entry, Stairway, Great Room, Kitchen area. Efficient layout. Luxurious Master Suite. 3 Car Garage with stairs to the basement level. Covered rear deck. Comes with a Finished Basement that includes: 2 more bedrooms, a full back and a large Rec Room area.
The River Birch
The River Birch - 1150 sf
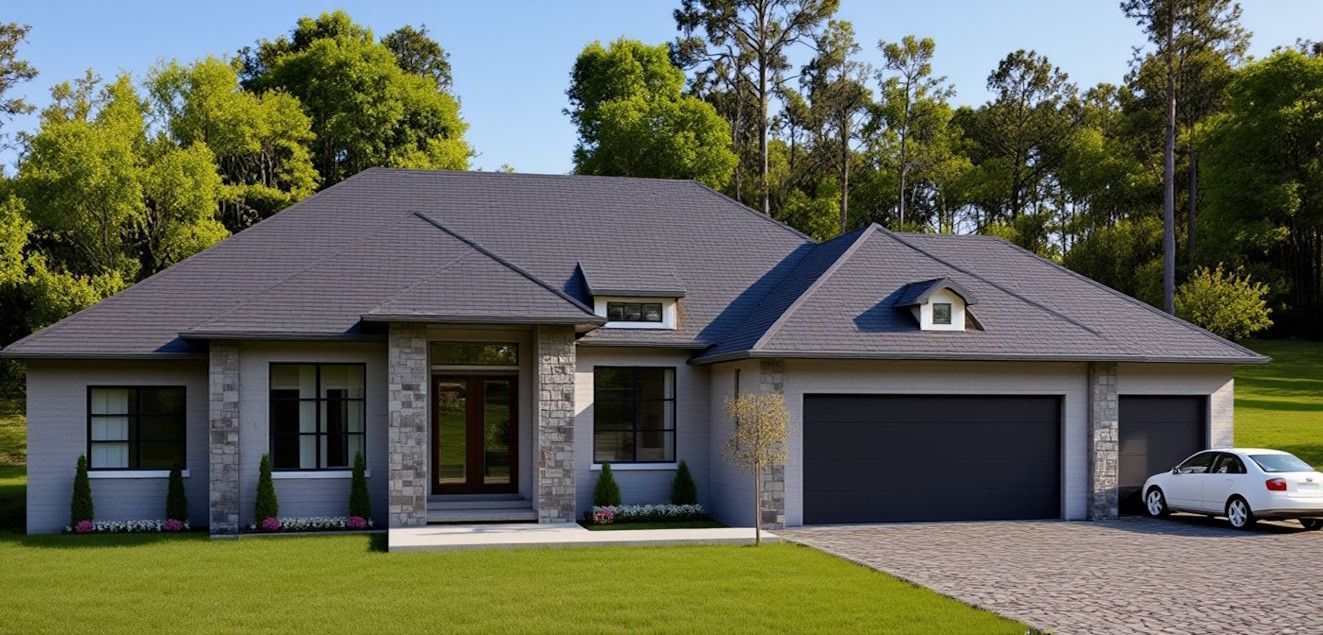
3 Bed Open concept Entry, Stairway, Great Room, Kitchen area. Efficient layout. Luxurious Master Suite. 3 Car Garage with stairs to the basement level. Covered rear deck. Comes with a Finished Basement that includes: 2 more bedrooms, a full back and a large Rec Room area.
The Paper Birch
Model Home Specs
This 1,950 square foot, 3-bedroom bungalow with a spacious 3-car garage is designed in a modern transitional style that blends contemporary elegance with timeless comfort. The open-concept floor plan creates a seamless flow between the living, dining, and kitchen areas, making it ideal for both everyday living and entertaining. The kitchen features a large central island that provides additional seating, prep space, and storage, perfect for gatherings. A well-planned layout ensures efficiency and convenience throughout the home. The design includes a staircase leading to the basement level, offering future potential for added living space or recreation. For added practicality, there is direct basement access from the garage, making it easy to move items and improving overall functionality.
Model Home Features
1950 sq feet
3 Bedroom Bungalow
3 Car Garage
The Cherry Birch
The Cherry Birch
This beautifully designed Modern Transitional Bungalow features 2 spacious bedrooms plus a versatile den that can easily serve as a guest bedroom, home office, or flex space to suit your lifestyle. The home also includes a generous 3-car garage, offering plenty of room for vehicles, storage, or even a workshop area. Inside, the open-concept design highlights a stunning Great Room seamlessly connected to the kitchen, creating a bright and inviting space perfect for both family living and entertaining. The well-planned kitchen layout is ideal for meal prep and gatherings, with easy flow into the main living area. Adding to its thoughtful design, the home includes a set of separate stairs leading to the basement level, providing convenient access and excellent potential for future development such as additional living space, recreation, or storage.
Model Home Features
1844 sq feet
2 Spacious Bedrooms
3 Car Garage
The Silver Birch
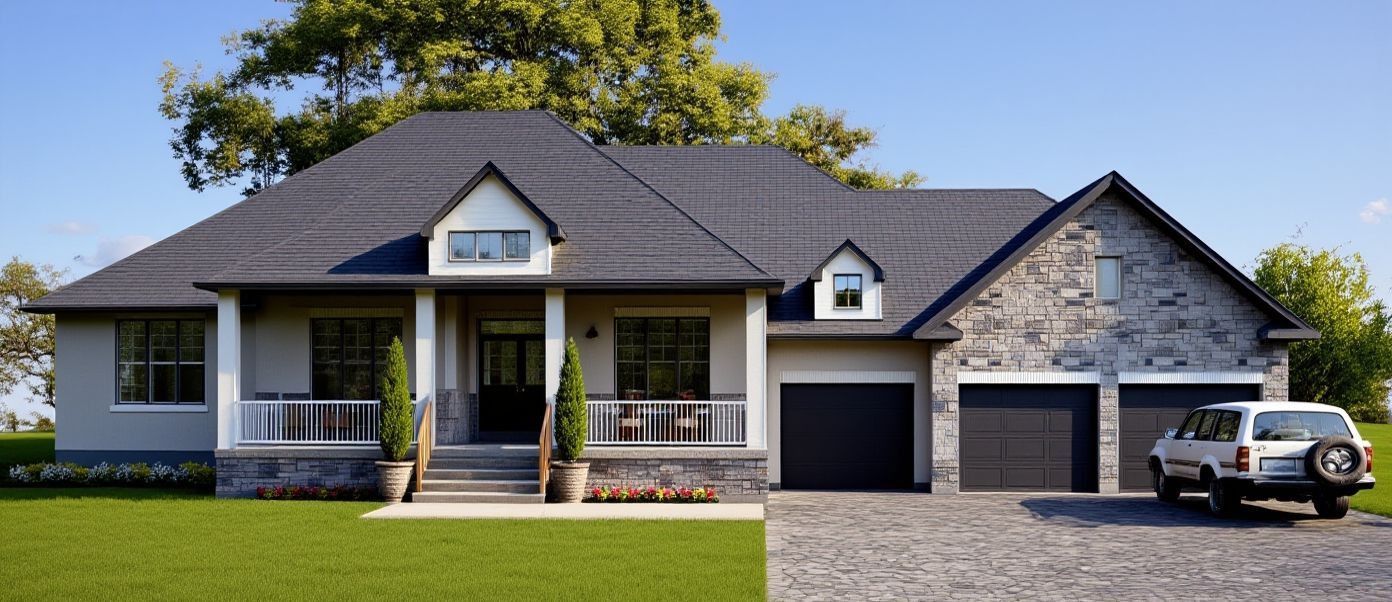
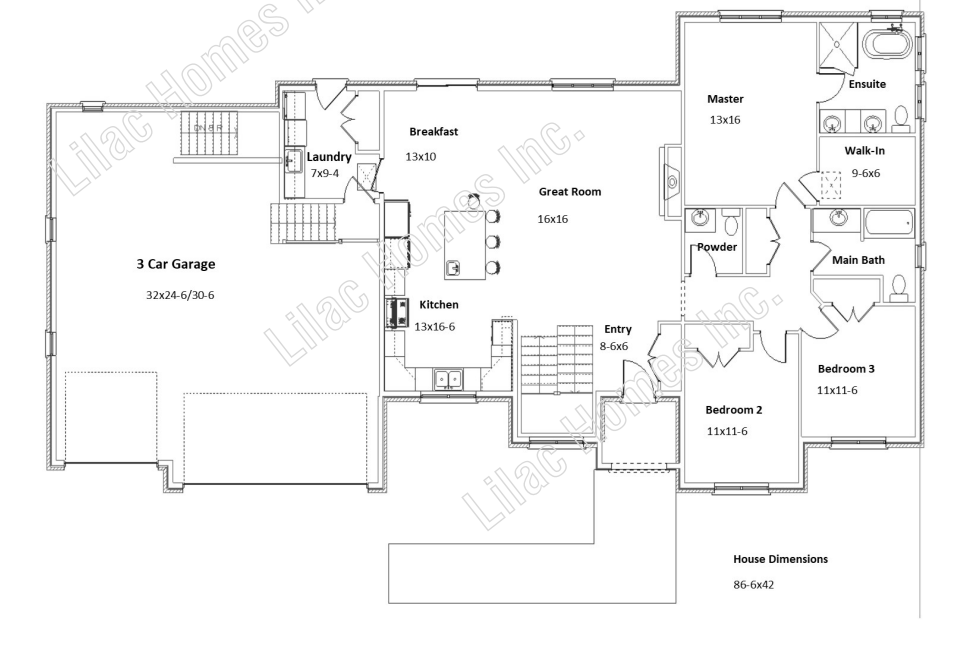
The Silver Birch
This 3-bedroom Contemporary Farmhouse Bungalow combines modern style with timeless charm, offering an inviting and functional open-concept design. At the heart of the home is a spacious Great Room with a soaring vaulted ceiling that enhances the sense of openness and natural light, creating a warm and welcoming atmosphere. The kitchen is thoughtfully designed with a large central island that provides additional seating and prep space, as well as a walk-in pantry for convenient storage. A relaxing front porch adds curb appeal and serves as a perfect spot to unwind, while the rear covered deck extends the living space outdoors, ideal for entertaining or enjoying quiet evenings. The open-concept layout connects the living, dining, and kitchen areas seamlessly, making it easy to host gatherings or enjoy everyday family life. Completing the home is an oversized 3-car garage, offering plenty of room for vehicles, storage, and hobbies, ensuring both practicality and comfort are built into every detail of this contemporary farmhouse design
Model Home Features
2223 sq feet
3 Bedrooms
3 Car Garage
The Gray Birch
The Gray Birch
This 3-bedroom Transitional Bungalow offers the perfect balance of modern design and timeless comfort, thoughtfully planned for both functionality and style. The open-concept layout creates a spacious flow throughout the home, highlighted by a large Great Room that serves as the central gathering place for family and guests. The Gourmet Kitchen is designed for both everyday living and entertaining, featuring a generous walk-in pantry for added storage and convenience, along with a well-planned island that enhances both prep and seating space. The home includes a private Master Suite set apart from the other bedrooms, providing a peaceful retreat with a luxurious ensuite bathroom complete with a dedicated water closet for comfort and privacy. The oversized 3-car garage offers plenty of space for vehicles, tools, and hobbies, and is complemented by a set of stairs leading directly to the basement level, providing easy access and excellent potential for additional living space or storage. Every element of this transitional bungalow is designed to maximize efficiency, comfort, and livability, making it a home that is both practical and inviting
Model Home Features
2262 sq feet
3 Bedrooms
3 Car Garage
The Weeping Birch
The Weeping Birch
This 3-bedroom Transitional Bungalow offers the perfect balance of modern design and timeless comfort, thoughtfully planned for both functionality and style. The open-concept layout creates a spacious flow throughout the home, highlighted by a large Great Room that serves as the central gathering place for family and guests. The Gourmet Kitchen is designed for both everyday living and entertaining, featuring a generous walk-in pantry for added storage and convenience, along with a well-planned island that enhances both prep and seating space. The home includes a private Master Suite set apart from the other bedrooms, providing a peaceful retreat with a luxurious ensuite bathroom complete with a dedicated water closet for comfort and privacy. The oversized 3-car garage offers plenty of space for vehicles, tools, and hobbies, and is complemented by a set of stairs leading directly to the basement level, providing easy access and excellent potential for additional living space or storage. Every element of this transitional bungalow is designed to maximize efficiency, comfort, and livability, making it a home that is both practical and inviting
Model Home Features
2262 sq feet
3 Bedrooms
3 Car Garage
The Red Birch
The Red Birch
This 3-bedroom Transitional Bungalow offers the perfect balance of modern design and timeless comfort, thoughtfully planned for both functionality and style. The open-concept layout creates a spacious flow throughout the home, highlighted by a large Great Room that serves as the central gathering place for family and guests. The Gourmet Kitchen is designed for both everyday living and entertaining, featuring a generous walk-in pantry for added storage and convenience, along with a well-planned island that enhances both prep and seating space. The home includes a private Master Suite set apart from the other bedrooms, providing a peaceful retreat with a luxurious ensuite bathroom complete with a dedicated water closet for comfort and privacy. The oversized 3-car garage offers plenty of space for vehicles, tools, and hobbies, and is complemented by a set of stairs leading directly to the basement level, providing easy access and excellent potential for additional living space or storage. Every element of this transitional bungalow is designed to maximize efficiency, comfort, and livability, making it a home that is both practical and inviting
Model Home Features
1952 sq feet
3 Bedrooms
3 Car Garage
Client Focused
Custom Designed & Built Homes
Lilac Homes Inc...A quality home builder since 2001. Serving the Barrie, Springwater, Essa, Coldwater and surrounding area. Our Experience from years of custom one off, custom tailored homes with specific detailing. Browse around and contact us for your next project or for any questions.
Get in Touch
Get a Free Estimate from Lilac
Serving The Barrie, Springwater, Essa, Coldwater & Surrounding Area In Simcoe County
Our Socials
We Would Love to Connect
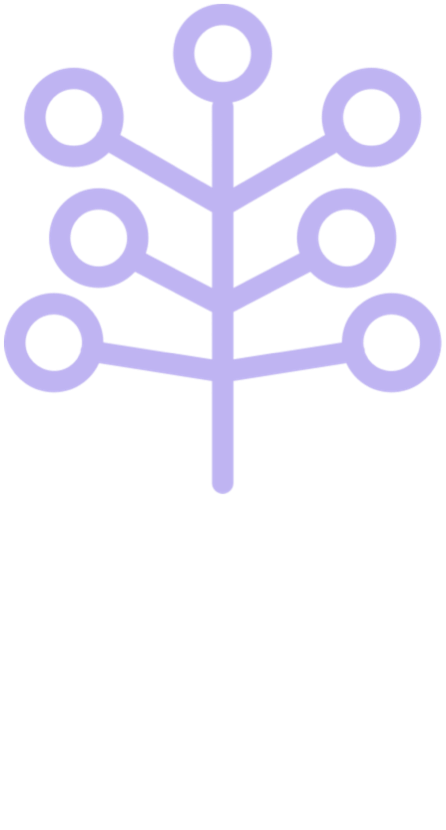
Contact Us
We will get back to you as soon as possible.
Please try again later.
About Lilac Homes
Get in touch with Lilac Homes
We’re the owners, so you’ll always deal directly with us. It is something that’s very important to us. Personal, hands-on service is at the heart of everything we do.
Serving The Barrie, Springwater, Essa, Coldwater & Surrounding Area In Simcoe County
Lilac Homes Inc.
Location: 7 Kanata Court, Springwater, Ontario L9X 0V4, Canada
Office line: (705) 717-9689
Contact Us
We will get back to you as soon as possible.
Please try again later.

