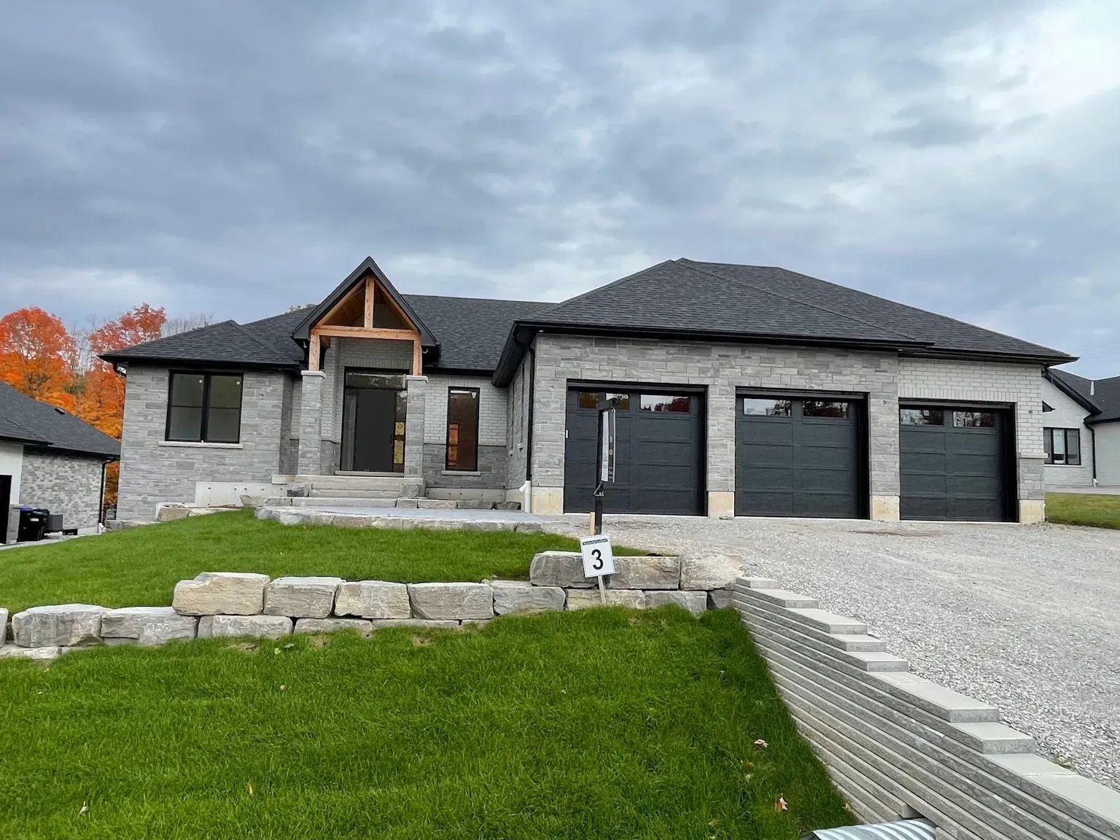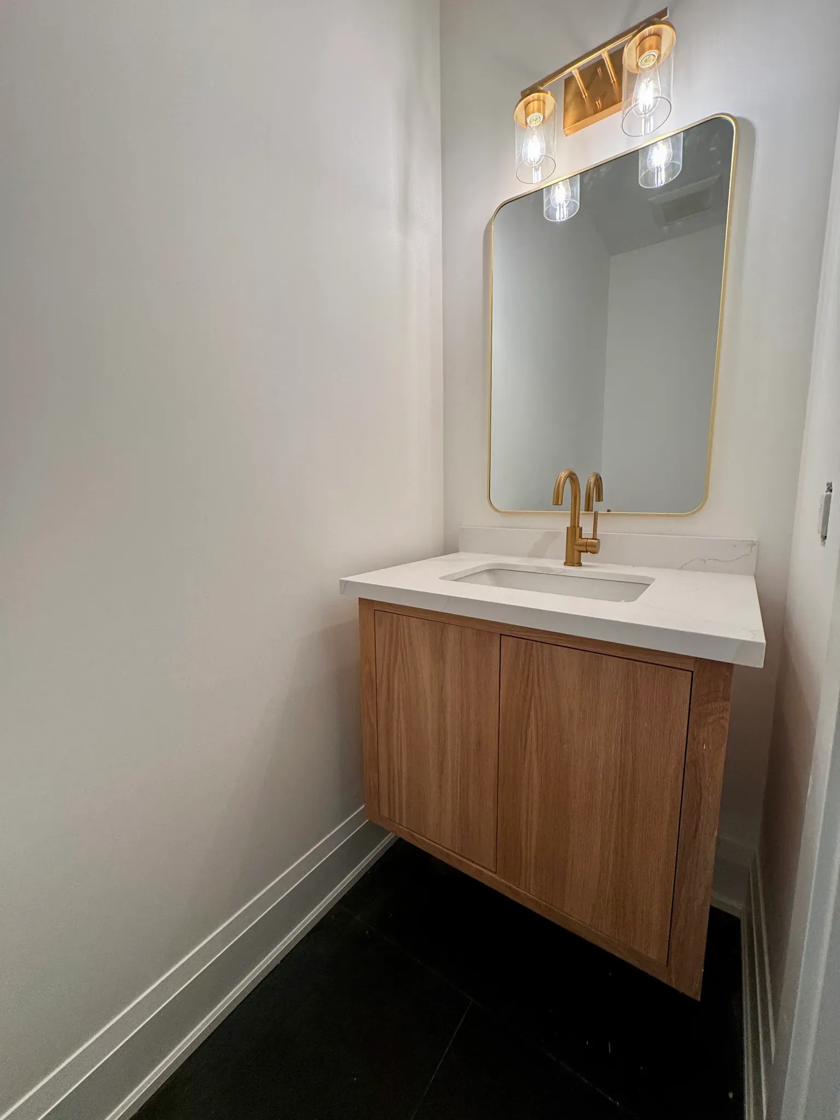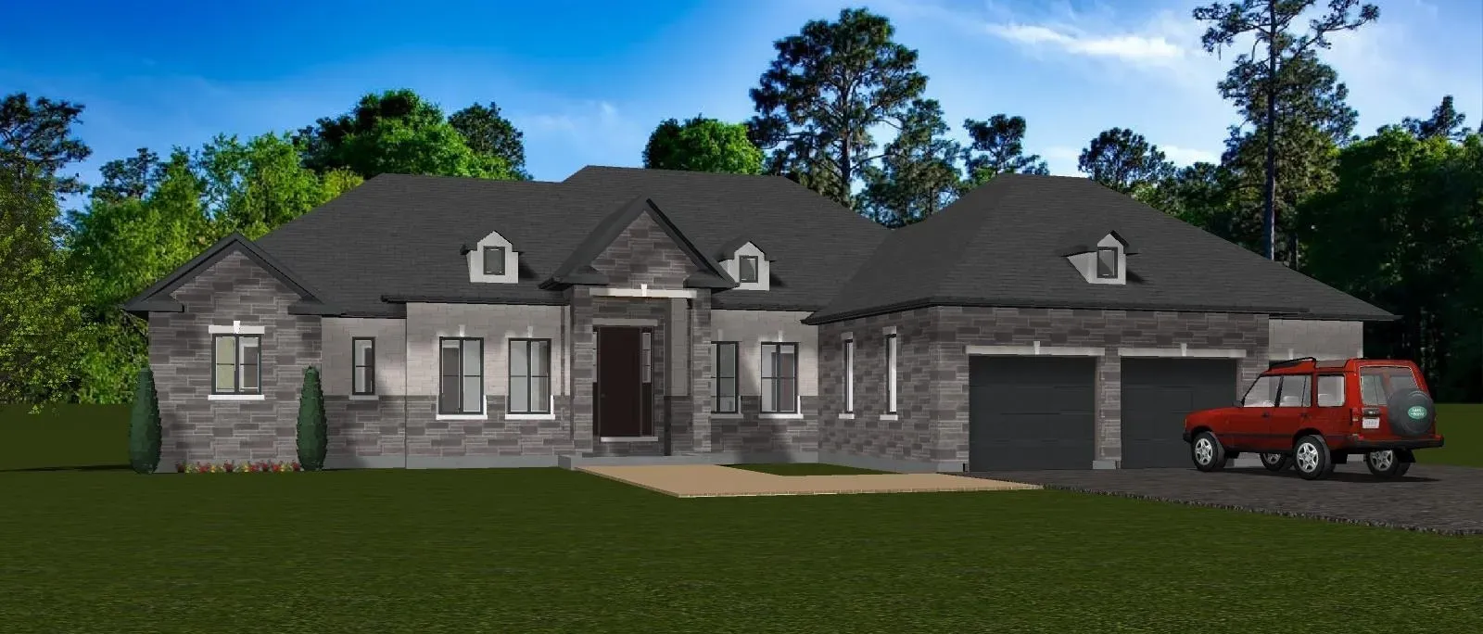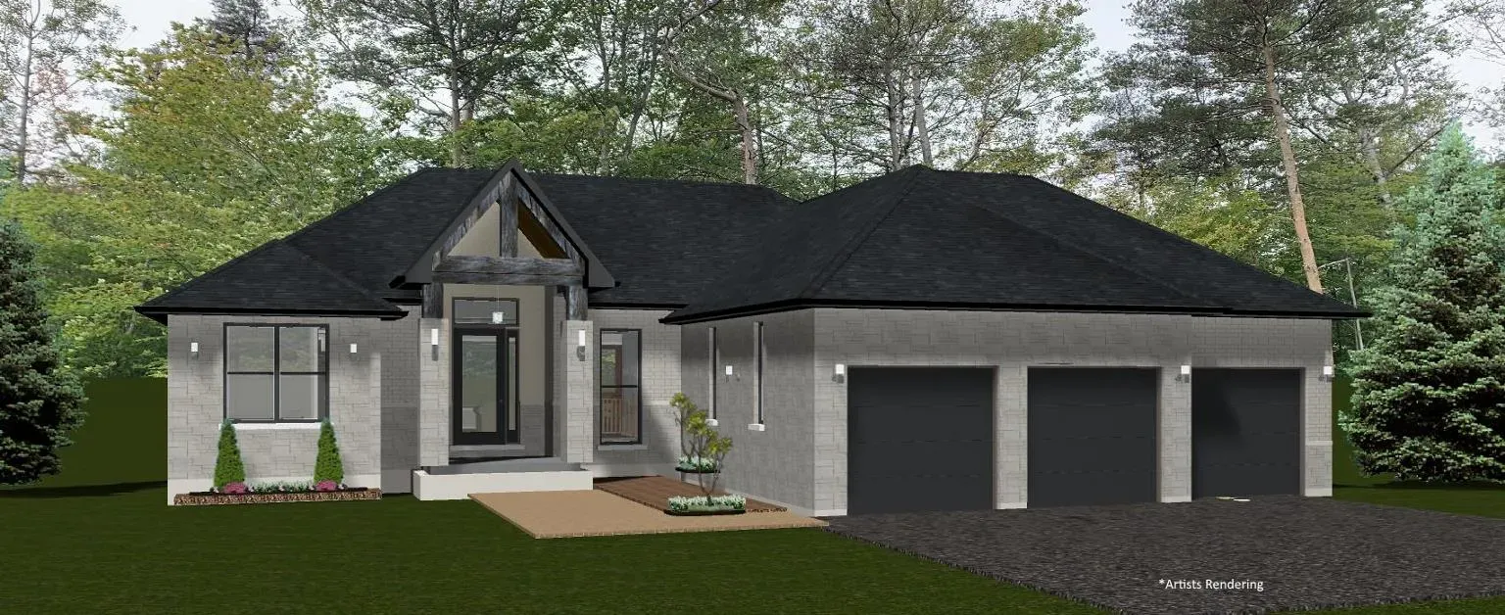For Sale
5 Jean Court
Up for sale is our Yellow Birch model. A *2155 square foot Fully Finished Executive Bungalow with a fully finished basement on an exclusive 12 lot cul-de-sac. Located a short walk from Snow Valley Ski Resort and close to many amenities.
5 Bedrooms
3+2-1/2 Bathrooms
3 Car Garage
Covered Rear Patio
Vaulted Ceiling
About 5 Jean Miller Court
This 5-bedroom home includes everything today’s discerning buyer desires. Step inside to a tall entry and vaulted Great Room with decorative rafters, shiplap ceiling, and open-concept kitchen. Engineered hardwood floors, large black-framed windows, a board & batten fireplace, and abundant pot lighting create a bright, inviting space.
The gourmet kitchen features quartz countertops, a prep island, luxury appliance space, and a walk-in pantry with cabinetry, sink, and storage. The dining area welcomes large gatherings, while the covered timber porch extends entertaining outdoors.
Unwind in the spacious primary suite with spa-inspired ensuite, dual vanities, soaker tub, glass shower with rain heads, water closet, and walk-in closet. Additional features include a three-car garage, finished lower level, covered patios, and a large backyard ready for a pool—all within a private cul-de-sac. Minutes from Snow Valley Ski Resort, golf at Vespra Hills, and scenic trails, this masterfully built Lilac Homes property combines luxury, comfort, and location.
Photos
5 jEAN mILLER cOURT
Floor Plans
*Orientation of home plans may be reversed and purchaser agrees to accept the same. Steps and porches may vary at any exterior entrance ways due to grading variance. Actual usable floor space may vary from stated floor area. All renderings are artists concept. Pricing, dimensions, specifications and architectural detailing subject to change without notice. E.&O.E. Any Reproduction or translation of all or any part of this rendering without written consent by Lilac Homes Inc. is prohibited.
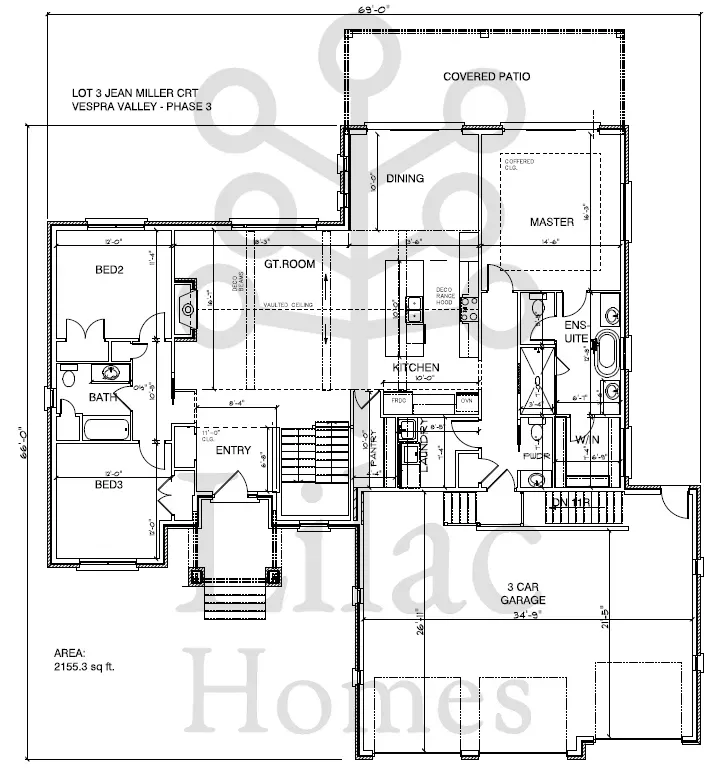
Main Floor Layout - 2155sf
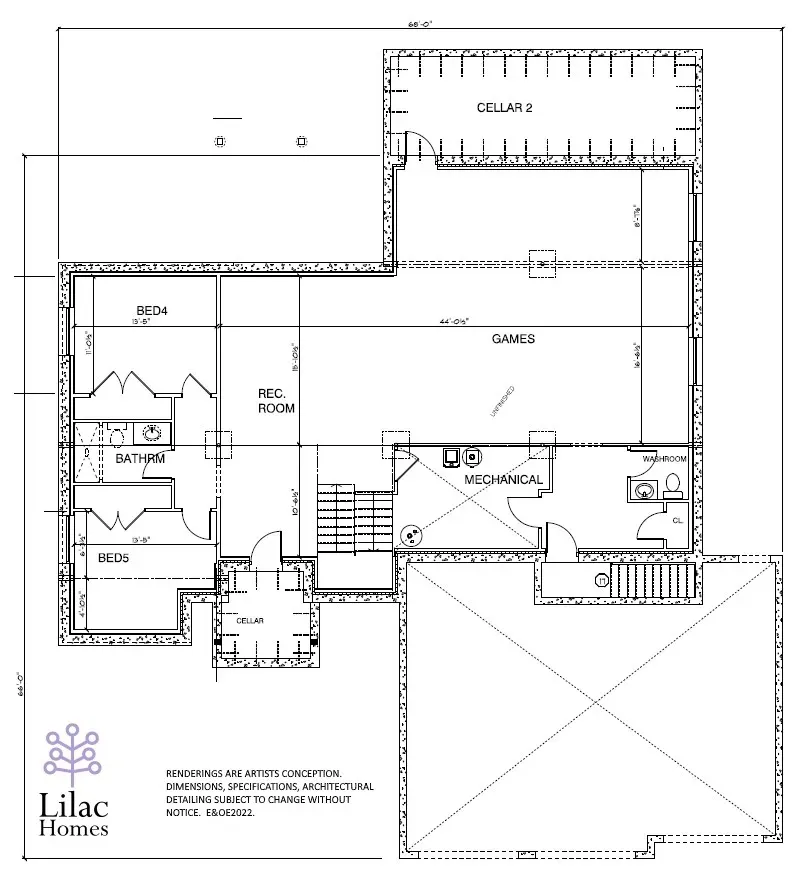
Lower Level Layout -
1650sf Finished area
Close to Many Amenities
11 mins to the Georgian Mall
17 mins to Centennial Beach
19 mins to Costco
11 mins to the Georgian Mall
11 mins to the Georgian Mall
11 mins to the Georgian Mall
Included Features in this Home.
Exterior
Architecturally selected stone and brick with coordinated sills enhance the front elevation. Black laminated shingles offer a lifetime warranty, while maintenance-free aluminum soffits, fascia, and downspouts add durability. Energy-efficient vinyl casement windows feature Lo-E Argon gas, with sliders in basements where applicable. Sliding patio doors connect dining and primary rooms. The garage has an insulated sectional door and drywall finish, with a woodgrain fiberglass front door.
Structural
Poured 9’ concrete basement walls with weeping tile, damproofing, and drainage layer. Steel beam construction and vented cold cellar where applicable. Exterior walls are 2x6 with R-22 insulation, OSB sheathing, and housewrap. Basements strapped and insulated to R-22, attics to R-60, and cathedral ceilings to R-32. Engineered I-beam floor systems with ¾” subfloor. Main floors feature 9’ ceilings, vaulted great room with shiplap and faux beams, gas fireplace, and cabinetry in kitchen, baths, and laundry.
Kitchen, Vanity & Laundry Cabinetry
Kitchen cabinetry built per layout with buyer’s choice of colours and finishes. Features include crown moulding, light valances, LED valance lighting, tall uppers for high ceilings, premium quartz countertops, oversized fridge opening, spacious centre island, and a decorative shiplap hood with builder-supplied range hood fan. Includes pots and pans drawers, walk-in pantry with prep sink, laundry cabinetry with tub, and space for purchaser-supplied appliances (installation optional if desired).
HVAC, Electrical, & Plumbing
Home includes high-efficiency gas furnace with programmable thermostat, HRV system, and ductwork for central air conditioning. Tankless gas hot water, roughed-in gas lines for stove, BBQ, dryer, and basement radiant heating. Electrical roughed-in for cellar/storage. Plumbing includes stainless kitchen sink, prep-sink, laundry tub, white bathroom fixtures, acrylic tubs, freestanding soaker tub, dual ensuite showers with handshowers and rainheads, and frost-free exterior taps.
Electrical
Home includes 200 Amp service with copper wiring, circuit breakers, heavy-duty outlets for stove and dryer, and garage door openers. Exterior features weatherproof outlets, soffit and coach lighting, and receptacles for future blinds. Interior includes Decora switches, pot lights, pendant and under-cabinet lighting, vanity/sconce lighting, shower ceiling lights, pre-wired CAT/internet, alarm, central vac, speakers, security cameras, motion lights, and heated bathroom flooring.
Interior Finishes
Home features White Oak staircases and handrails with wrought iron balusters, decorative paneled 8’ interior doors, and matte black hardware. Trim includes 3¼–3½” casings, 7” baseboards, and painted white finishes. Melamine closet shelving, porcelain tile flooring in entries, bathrooms, laundry, and garage entry. Walls painted flat with ceiling finishes, square corner beads, vanity mirrors, and decorative vaulted ceilings with rafters in Great Room and Kitchen. One-year builder’s warranty included.
Client Focused
Custom Designed & Built Homes
Lilac Homes Inc...A quality home builder since 2001. Serving the Barrie, Springwater, Essa, Coldwater and surrounding area. Our Experience from years of custom one off, custom tailored homes with specific detailing. Browse around and contact us for your next project or for any questions.
Get in Touch
Get a Free Estimate from Lilac
Serving The Barrie, Springwater, Essa, Coldwater & Surrounding Area In Simcoe County
Our Socials
We Would Love to Connect
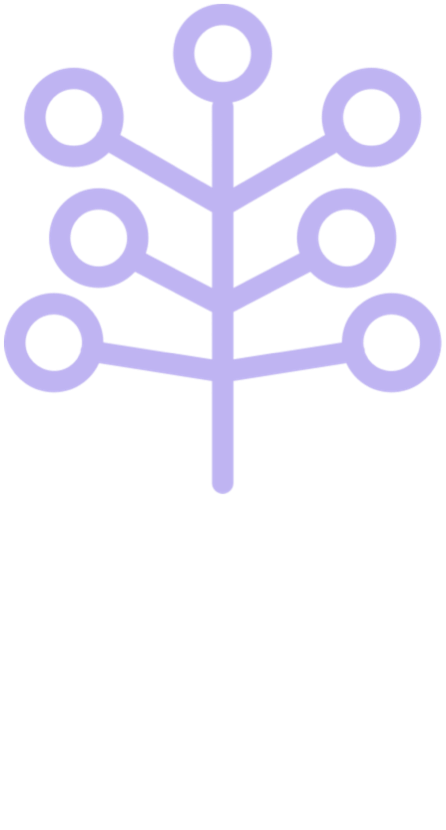
Contact Us
We will get back to you as soon as possible.
Please try again later.
Get in touch with Lilac Homes
We’re the owners, so you’ll always deal directly with us. It is something that’s very important to us. Personal, hands-on service is at the heart of everything we do.
Serving The Barrie, Springwater, Essa, Coldwater & Surrounding Area In Simcoe County
Lilac Homes Inc.
Location: 7 Kanata Court, Springwater, Ontario L9X 0V4, Canada
Office line: (705) 717-9689
Contact Us
We will get back to you as soon as possible.
Please try again later.
Client Focused
Custom Designed & Built Homes
Lilac Homes Inc...A quality home builder since 2001. Serving the Barrie, Springwater, Essa, Coldwater and surrounding area. Our Experience from years of custom one off, custom tailored homes with specific detailing. Browse around and contact us for your next project or for any questions.
Get in Touch
Get a Free Estimate from Lilac
Serving The Barrie, Springwater, Essa, Coldwater & Surrounding Area In Simcoe County
Our Socials
We Would Love to Connect

Contact Us
We will get back to you as soon as possible.
Please try again later.
